Ferndale, MI
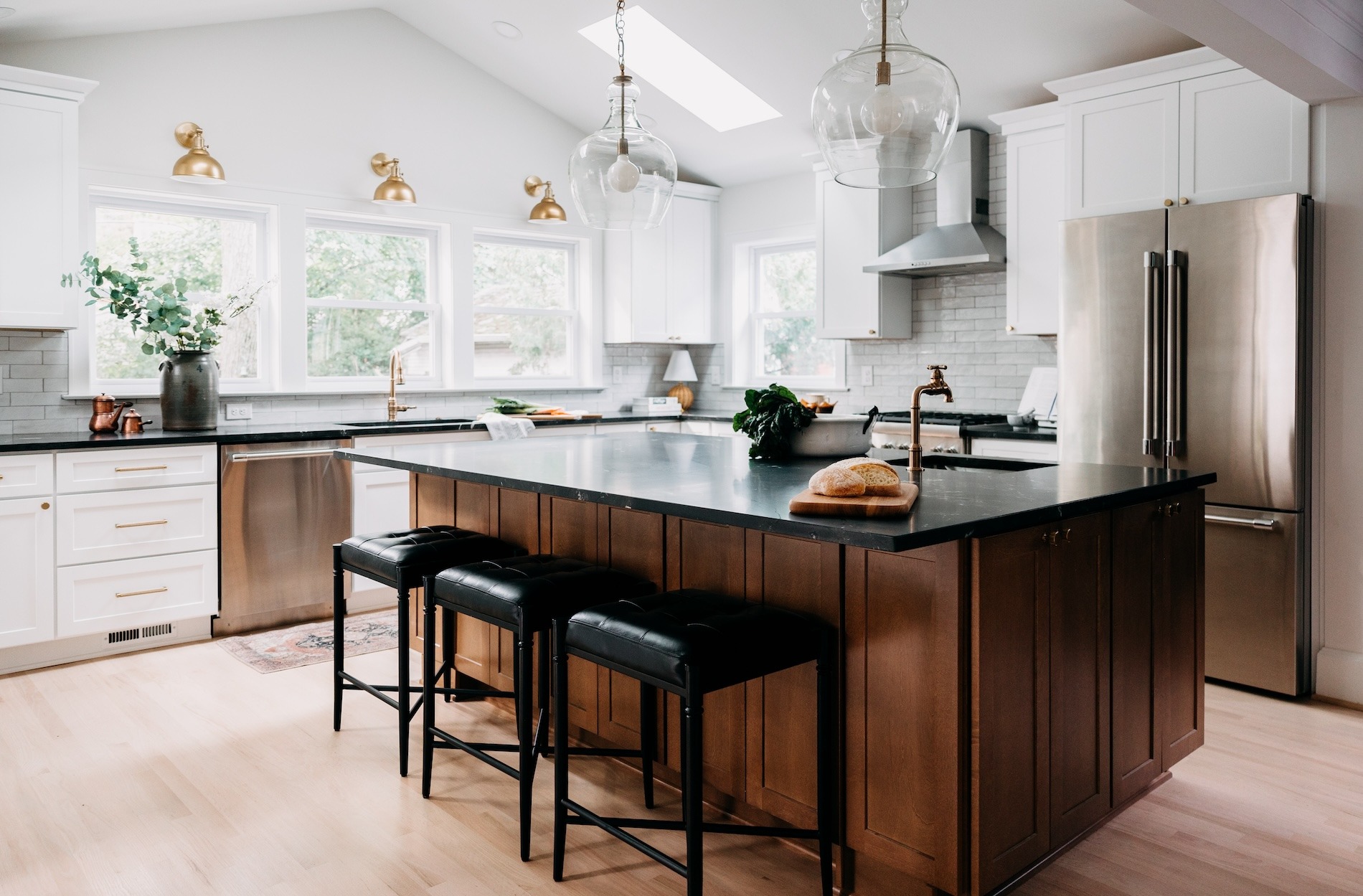
Our wonderful clients had waited for years for a new kitchen and primary bathroom. As we began working with them, and helped them shape their vision for their home, we all realized that they needed a kitchen and bathroom addition—because they just couldn’t fit what they wanted in the space they had. So we built it! And then, we built the space out.
This beautiful cathedral ceiling kitchen is designed with a drop zone, bar area, and an entertaining island. We included quartzite countertops, dramatic pendant lighting, tons of natural light and handcrafted backsplash tile and the result is a space you just never want to leave.
The primary bathroom includes custom shelving, a free-standing tub, handmade tile and nods to mid-century modern- our clients’ favorite style. This is hands down, one of our favorite projects and we know that our clients are as happy with it as we are!
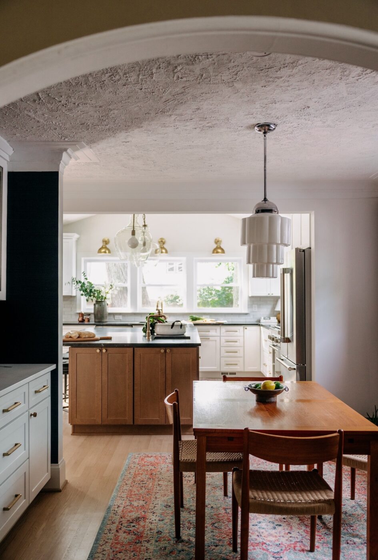
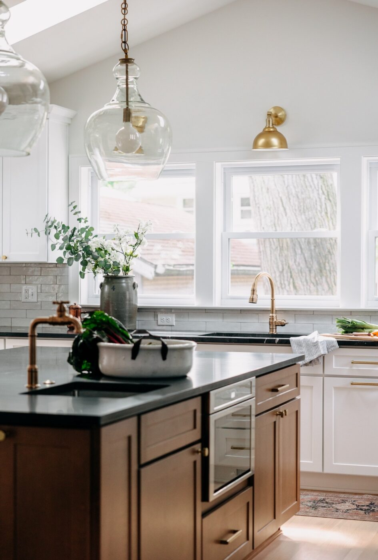
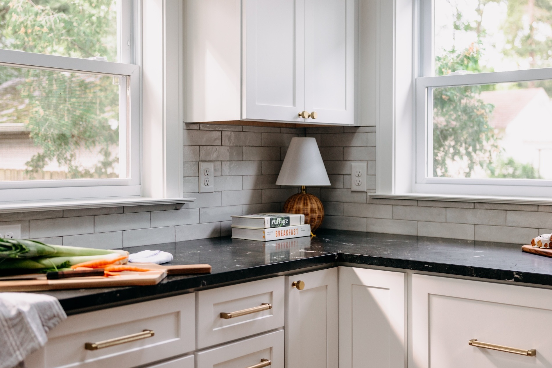
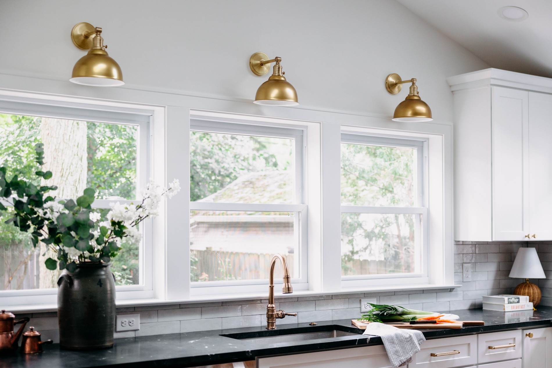
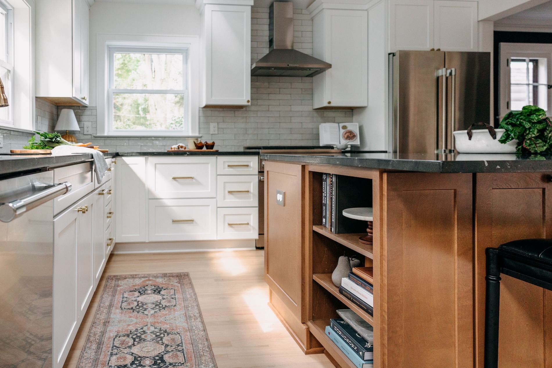
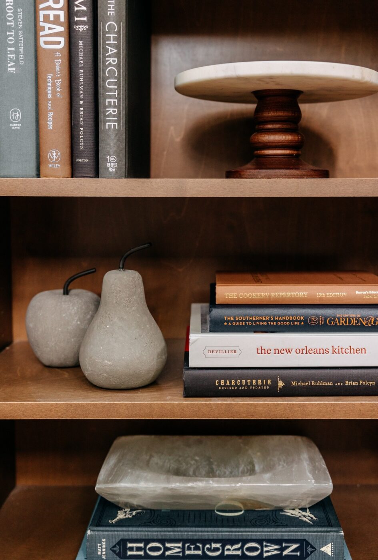
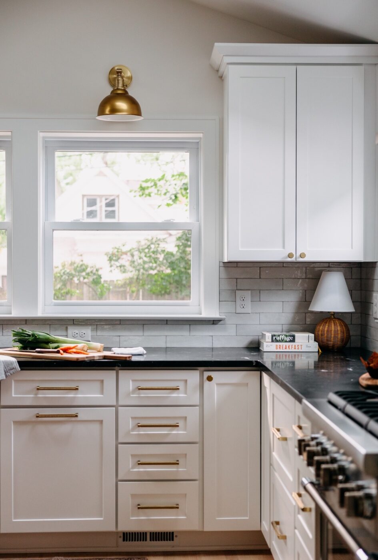
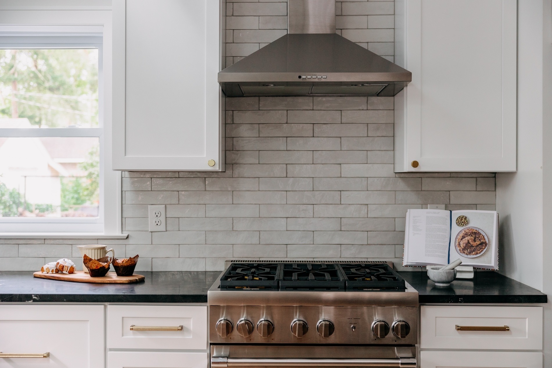
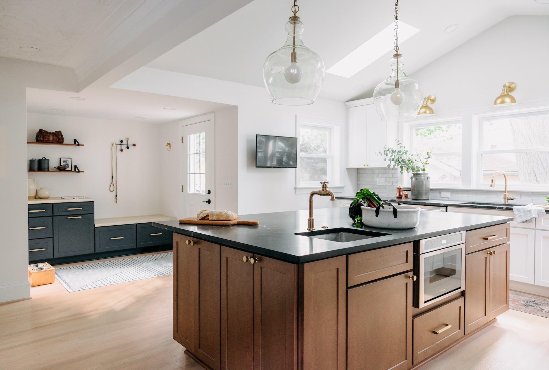
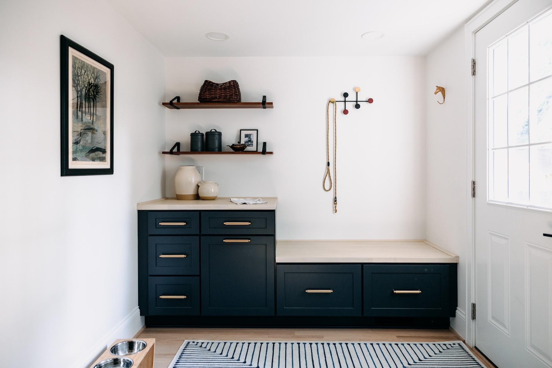
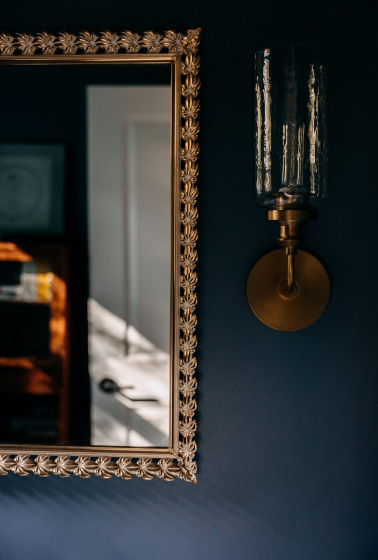
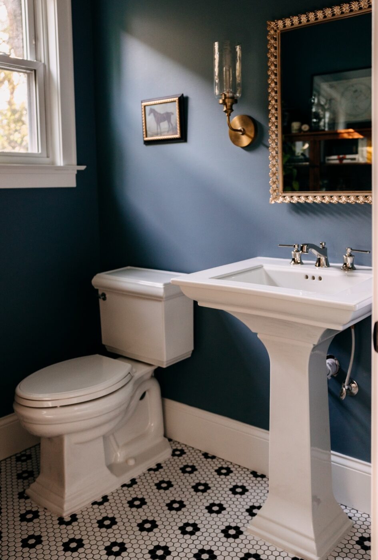
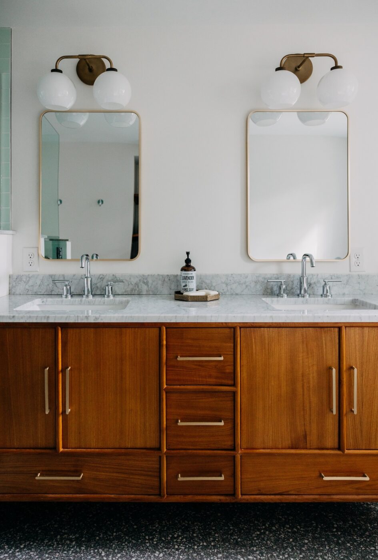
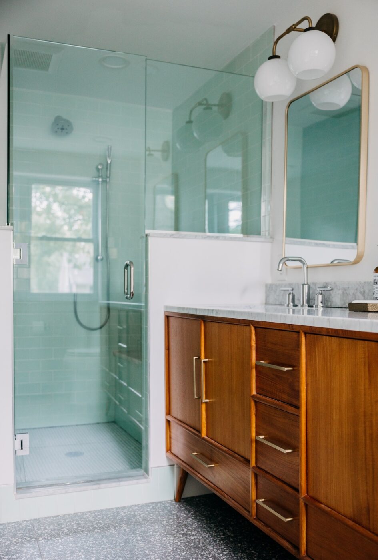
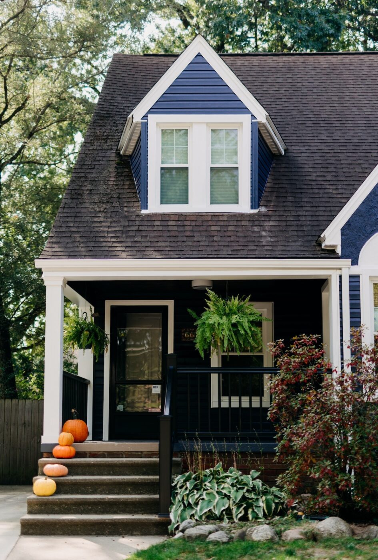
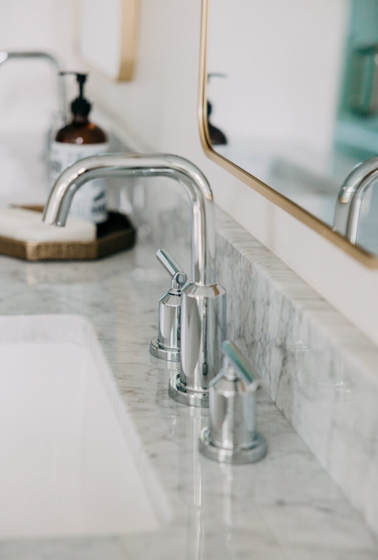
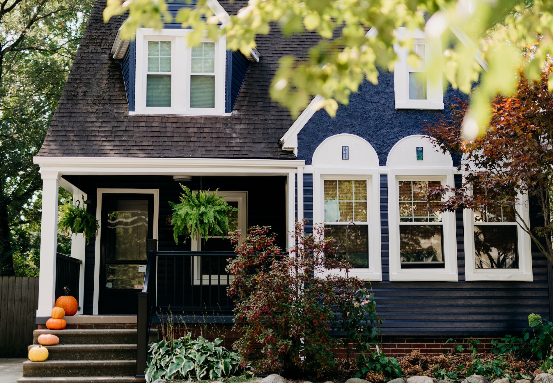
“The trades that Terri used were fantastic and were really respectful when working on site—everyone made our project feel like it was the only one they were working on.”
—Anna Lisa S.